Office Workplace Technology: The Engine of the Modern Office
Office Space
JULY 22, 2024
Wayfinding software provides an interactive floor plan that: Visualizes Seating Plans: Instantly see who sits where, along with their department, title, contact information, and even a photo. Real-Time Updates: The kiosk’s maps reflect the latest changes to the office layout, ensuring accuracy and preventing confusion.

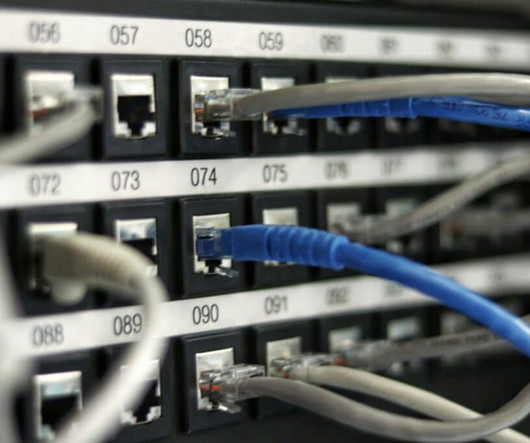


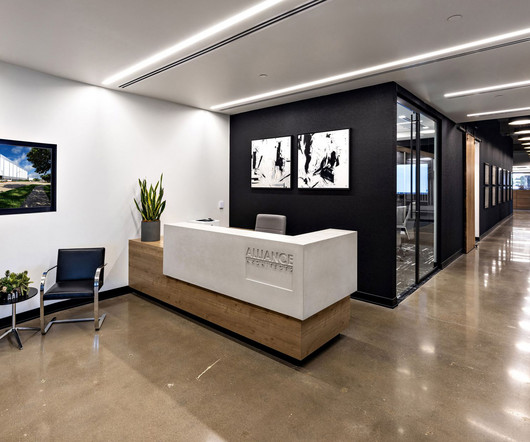

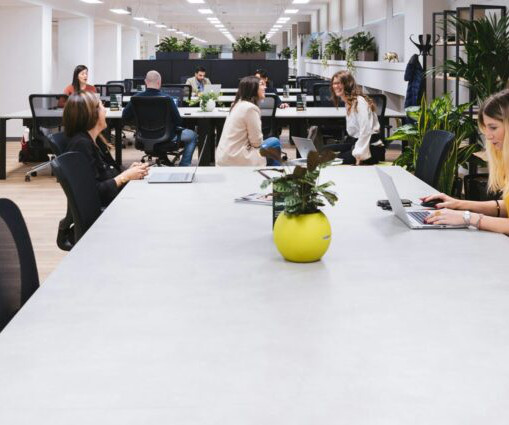



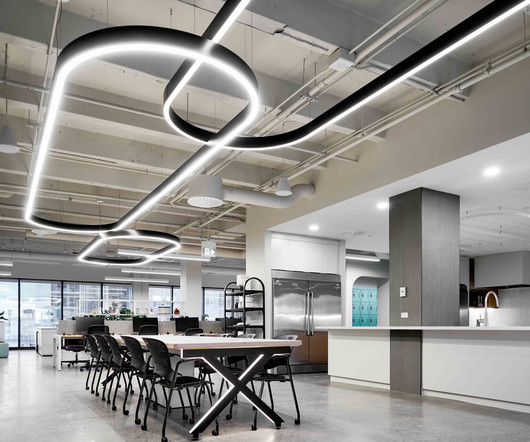
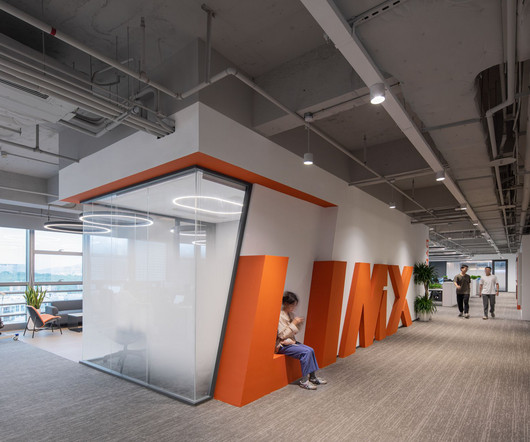
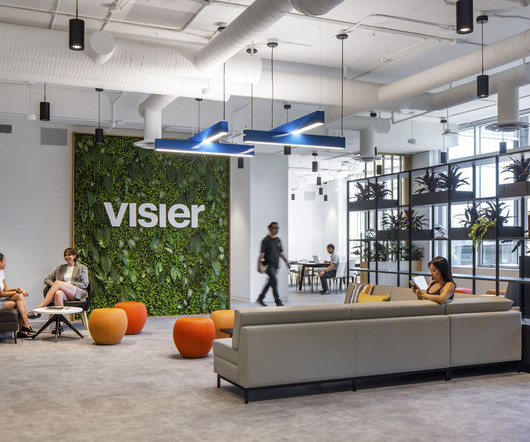






Let's personalize your content